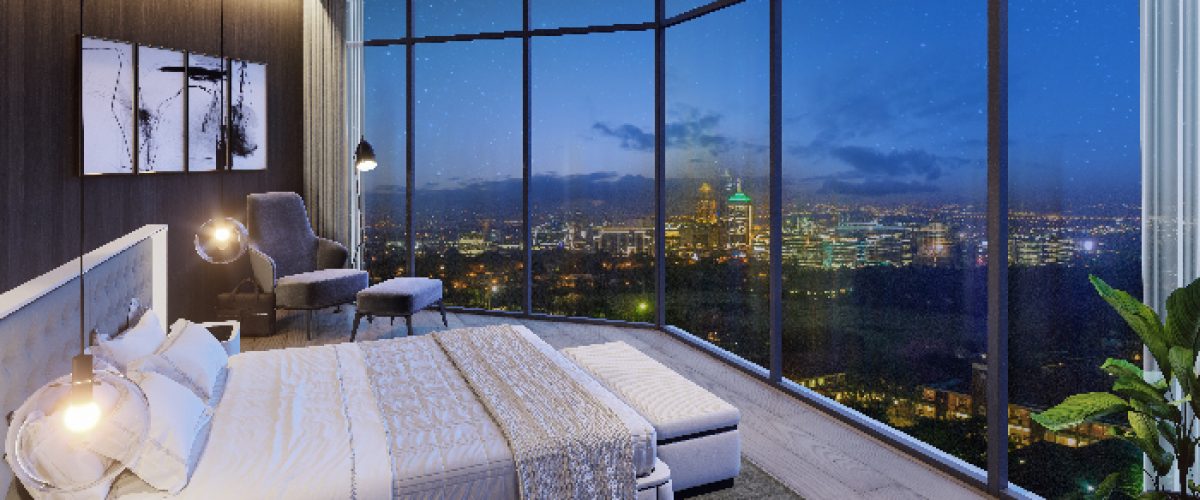The Saxony Sandton will command the Sandton skyline as a dynamic 27-storey, triangular shaped building adorned with brass and metallic screens. This strikingly tall building will be home to 397 suites that all exude penthouse grandeur, with floor to ceiling glazing that invites the glittering city views in.
This jewel-like development will feature lavish 2 and 3-bedroom apartments and outstanding 3 and 4-bedroom penthouses. The Saxony Sandton will be defined by the exceptional detail including the use of natural light, custom Italian designer kitchens, refined finishes and advanced smart home technology. This is aptly the ‘Rolls Royce’ of apartment living in the heart of Africa’s richest square mile.
The Saxony Sandton presents an unrivalled big city lifestyle. You couldn’t ask for more than exclusive access to dedicated concierge providing car valets, laundry services, restaurant bookings, room service, and shuttle services to Sandton Gautrain Station, Sandton City and OR Tambo. Other first-rate facilities available to residents include state-of-the-art smart open-plan office spaces and boardrooms, a cigar and whiskey lounge, an urban high-rise bar, a vibrant coffee shop and deli for residents, businesses and visitors, internal landscaped green courtyard and a revitalising wellness centre tailored with a fully-equipped gym, heated pool, as well as sauna and steam rooms.
Luxury knows no bounds as this striking building encapsulates the city’s energy with its elevated lifestyle. The prominent position and commanding form will ensure The Saxony Sandton becomes a symbol of the Sandton skyline.

